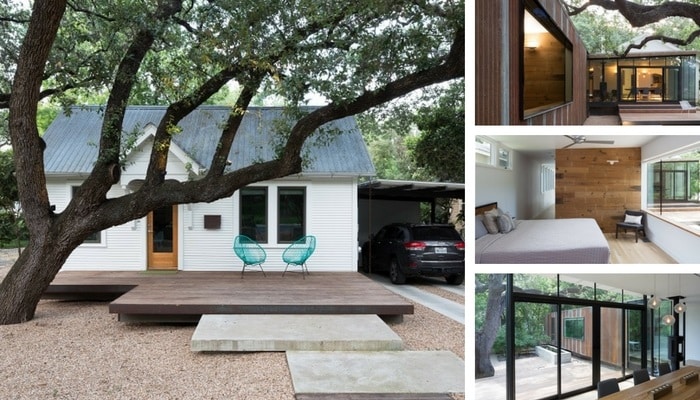
AIA Austin Homes Tour 2016 takes place Oct. 15 and 16 (Credit: Leonid Furmansky)
Whether you have a preference for modern, industrial or quirky design, there is something for you during this year’s American Institutes of Architects (AIA) Austin Homes Tour. Learn more about the 12 innovative homes featured on this year’s tour, scheduled for Oct. 15-16, 2016.
1/ Pool Home Swank
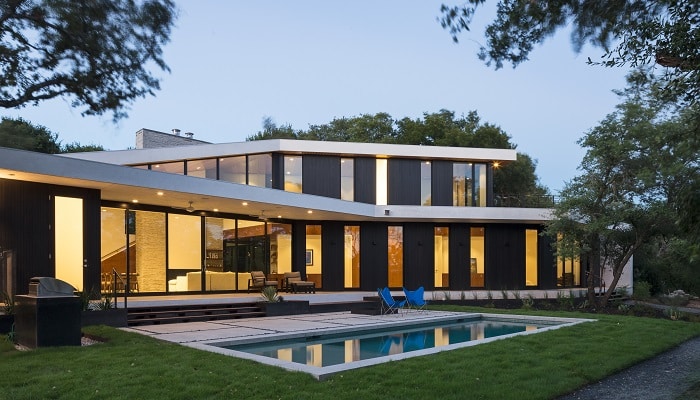
Branch House by baldridgeARCHITECTS is located in Barton Hills (Credit: Leonid Furmansky)
This masterpiece by baldridgeARCHITECTS was thoughtfully designed to provide its owners with ample natural light and spectacular, unadulterated views. Outside is a lap pool and deck, as well as an outdoor cooking area.
2/ Modern Industrialism
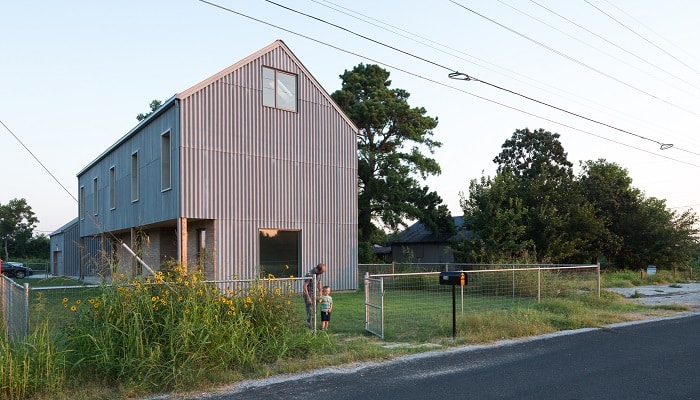
The Elephant House by Faye and Walker Architecture is located in the Montopolis neighborhood
(Credit: Leonid Furmansky)
The reason the designers at Faye and Walker Architecture called this project the Elephant House is because they used corrugated fiber cement panels in the construction. The material’s texture is reminiscent of elephant skin.
3/ Rustic Sophistication
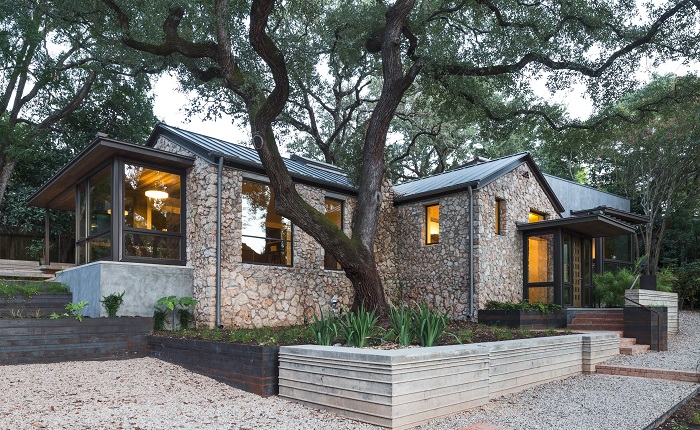
This Furman + Keil Architects project is located in Tarrytown (Credit: Leonid Furmansky)
Furman + Keil Architects enhanced this 1930’s stone cottage with steel and glass additions. The new outdoor living space has Lake Austin views and can be scaled back in the future for low-maintenance living.
4/ Space Optimized
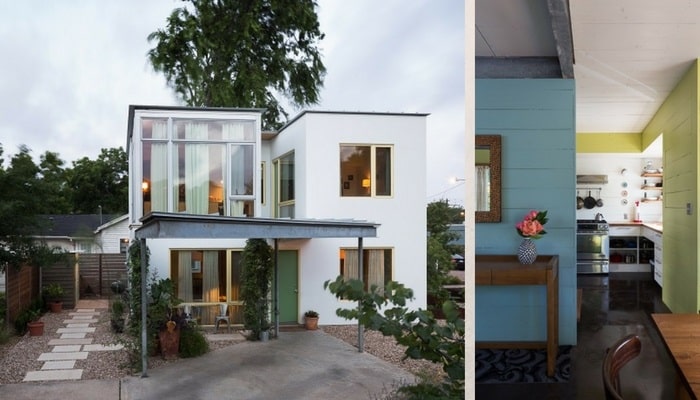
Rick & Cindy Black Architects’ Living Small project is located in the North Loop neighborhood
(Credit: Leonid Furmansky)
Colorful and quirky, you’d never know Rick & Cindy Black Architects’ structure is only 1,090-square-feet in size! Each room and space on the property was expertly designed to optimize space and energy efficiency. It was the first home Rick and Cindy Black designed for themselves.
5/ Natural Serenity
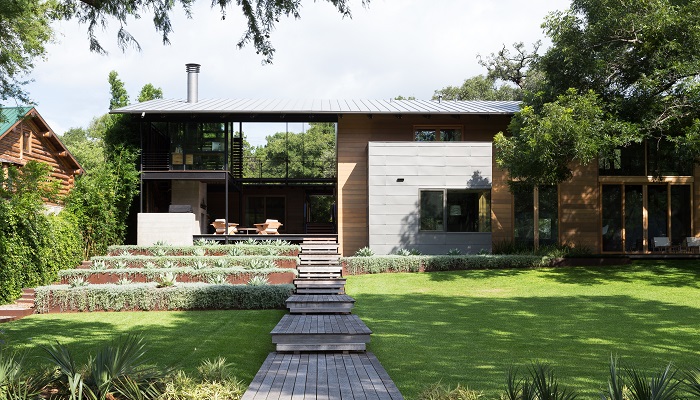
This Hog Pen Creek project by Lake|Flato Architects is located in Greenshores on Lake Austin
(Credit: Leonid Furmansky)
This L-shaped property by Lake|Flato Architects was carefully crafted to bring living outdoors. Two offices with stunning views of nature and a 75-foot lap pool for Ironman training make this work-from-home space a joy in which to live.
6/ SoCo Charm

The Newning Lean-to home by Nick Deaver is located in Travis Heights (Credit: Leonid Furmansky)
Originally a 900-square-foot cottage build in 1936, this South Congress home designed by Nick Deaver Architect has doubled in size and appeal. It now boasts an addition wrapped in galvanized metal, a glass dining terrace for entertaining, a private master bath and a spacious screened-in porch.
7/ 1950’s Renovated Ranch
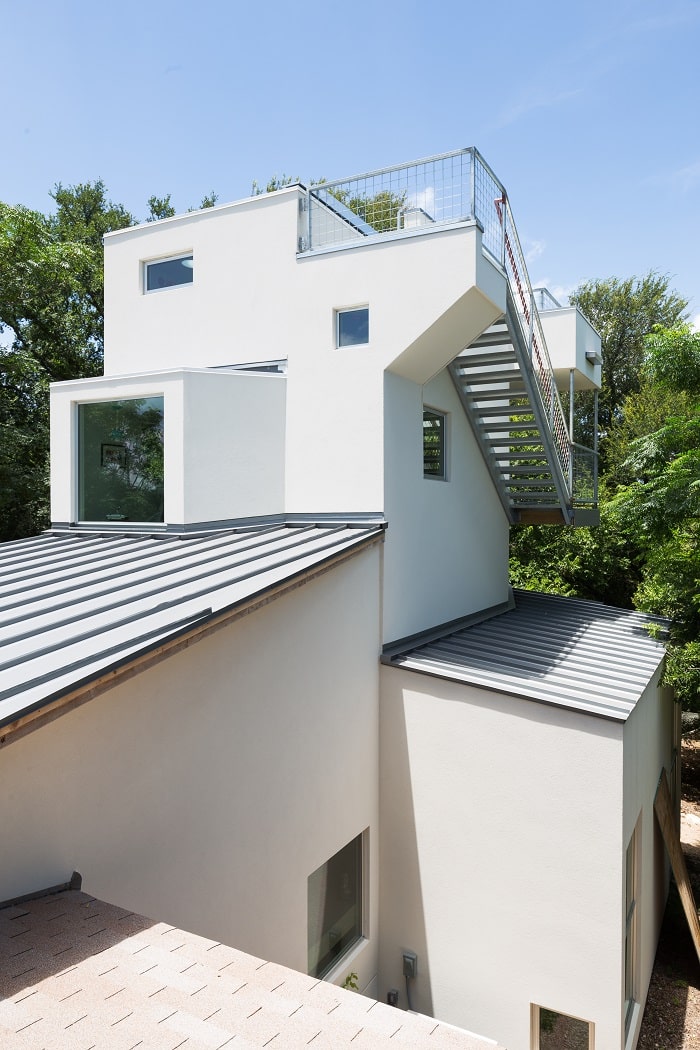
This Westrock Drive house by Tom Hurt is located in Barton Hills (Credit: Leonid Furmansky)
The team at Tom Hurt Architecture took a simple ranch house and completely redesigned the structure by adding a contemporary tower on top of the main living quarters. It now also holds a deck with expansive views of Austin’s Barton Creek Greenbelt.
8/ Lake Austin Elegance
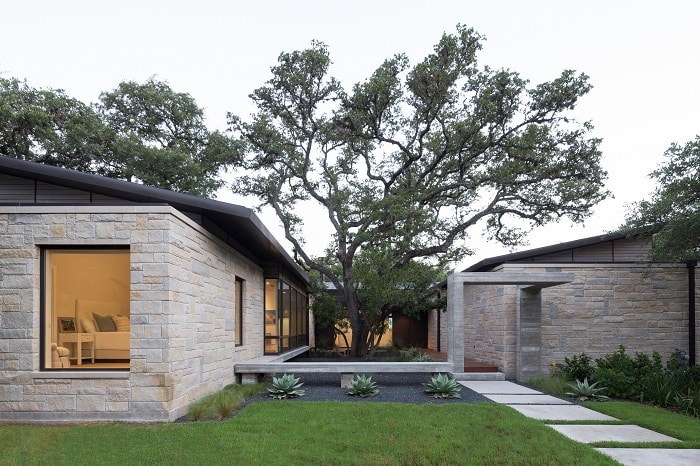
This home designed by McKinney York Architects is located in Highland Park West (Credit: Leonid Furmansky)
Live oak trees and root zones posed an initial problem for the owners of this property. But with extraordinary care, the experts at McKinney York Architects designed a home that works with nature, rather than against it.
9/ Energy Efficiency
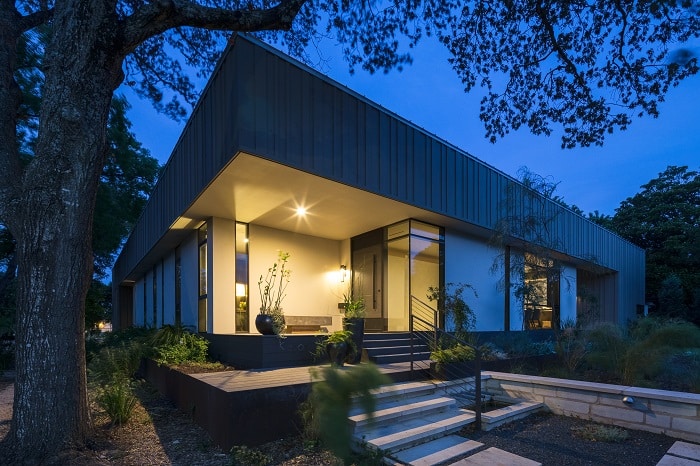
This Tornbjerg Design project is located in Highland Park West (Credit: Leonid Furmansky)
This remodel by Tornbjerg Design was crafted with health and accessibility in mind. Indoor air quality was improved by reducing VOCs (volatile organic compounds), and a number of holistic features create an environment that improved the owner’s overall wellness.
10/ Modern Farmhouse
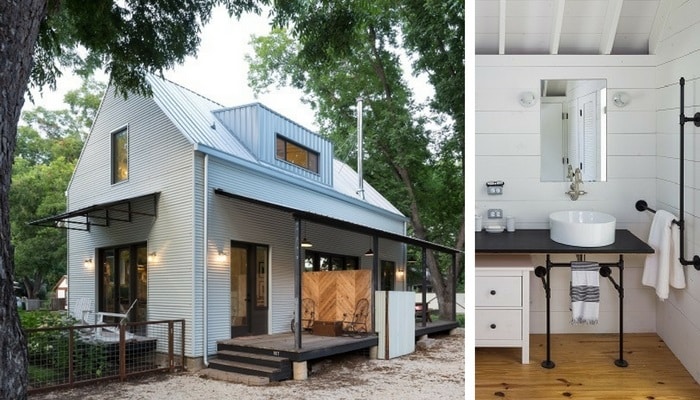
Rauser Design’s Perfect Wall House is located in the Govalle neighborhood (Credit: Leonid Furmansky)
Rauser Design named this masterpiece the Perfect Wall House. The team implemented a physics-based style of building that pushes air and moisture to the outside of the house. This eliminates the need for insulation in the walls and roof.
11/ Mission (Almost) Impossible
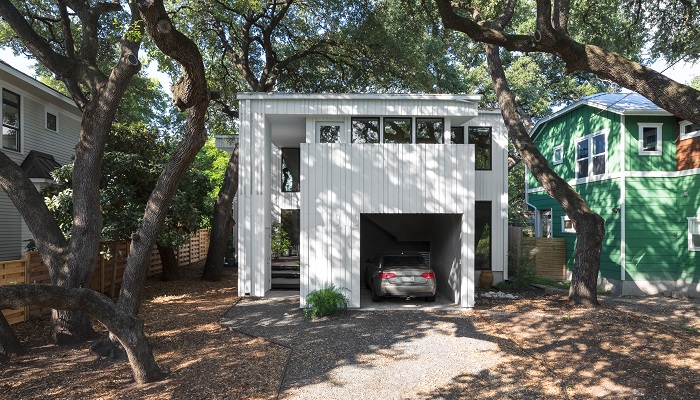
Webber + Studio’s project is located in the Bouldin neighborhood (Credit: Leonid Furmansky)
Once thought of as an unbuildable project (due to live oak trees on the property), this home designed by Webber + Studio embodies the personalities of its owners. The wood walls and concrete floors represent a hardworking nature, while the bar-code exterior pattern represents a tech-oriented spirit.
12/ Tarrytown Tranquility
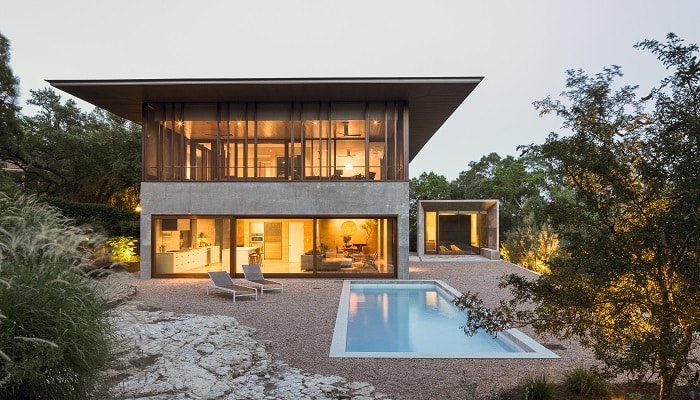
This Mell Lawrence Architects design is located in Tarrytown (Credit: Leonid Furmansky)
Mell Lawrence Architects designed a low-maintenance-meets-high-appeal home with maximum privacy. The guest room is a detached one-room space with a restroom and closet–perfect for out-of-town friends and family.
Know Before You Go: AIA Austin Homes Tour
For updates, check out AIA Austin’s social pages:
- Instagram (hashtag #AIAAustinHomesTour)
@ATX_Adrienne wants to know:
Which home are you most interested in touring during this year’s AIA Austin Homes Tour?
- 6 Favorite Comfort Foods From Austin Restaurants (Austinot Blogger Edition) - May 4, 2020
- Inside Literature Brings Hope and Education to Pre-trial Inmates - February 22, 2019
- There’s an Airstream for That: 6 Local Businesses on Wheels - May 9, 2017

Leave a Reply
You must be logged in to post a comment.